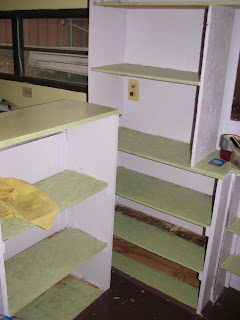


the corner cabinet was replaced with shelves from the floor up. There are also shelves now above the window on the left. Now for the kitchen/dining area.






Now down the hall as seen in the photo before the dining area is the refrigerator and bathroom. after the hall it used to be a full size bed. This has now been made into shelves and an additional small fridge.



Now the storage and the back bunks for the girls and the tour is done until I have curtains and cushion covers to add.





These last two are the bottom bunk. I built some joist boxes that fit in between the joists from the upper bunk. You can see the 3 blocks for the hasp to keep them closed.


















1 comment:
Awesome!
Post a Comment