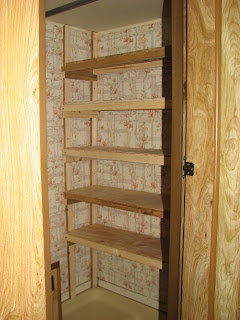
As you enter into the front door there is a small living area that the couch here makes into a queen size bed. There is a cover over these windows that opens up. There is storage space above and below. Laurie is planning on recovering the cushions. To the left is more storage and windows.
We took out the small table that folded down and
had leaves to make it longer and then put in some shelves.

This is what Laurie will use for the cushion covers.
 Moving toward Moving toward the back of the camper on the other side of the door is the kitchen and eating area. The table folds down into another bed. You can also see the carpet that we would like to replace with some flooring that does not need to be vacuumed At the back of the eating area is a mirror where we will hang the family portrait I painted. |

 Here we are looking back toward the bathroom, closet and master bedroom area. Above the master bed is an area for a bunk with an access door that is open.
Here we are looking back toward the bathroom, closet and master bedroom area. Above the master bed is an area for a bunk with an access door that is open.From the master bedroom we can look back and see the marker board in the dining area and also look to the back and see the entrance for three bunks. Just after the back door is another closet area where I have added shelves. We also added shelves before the door in the hall. Laurie is also talking about using the same material to make curtains dividing the master bedroom off on both sides from the bathroom and from the three bunk area. Right now there is a folding partition on both sides.

This is the back. I have added ladders for access to both bunks and bed rails. Also our camp chairs are currently here. We are going to look into measurements to put in a full size mattress and then use either the upper or lower area for more storage.
In the bathroom I have put shelves in the tub/shower area.
This had been a closet across from the bath. I have put in shelves for our clothes.
So, If you have any thoughts as to how we can have more space and make more arrangements we would be delighted in hearing them.










No comments:
Post a Comment